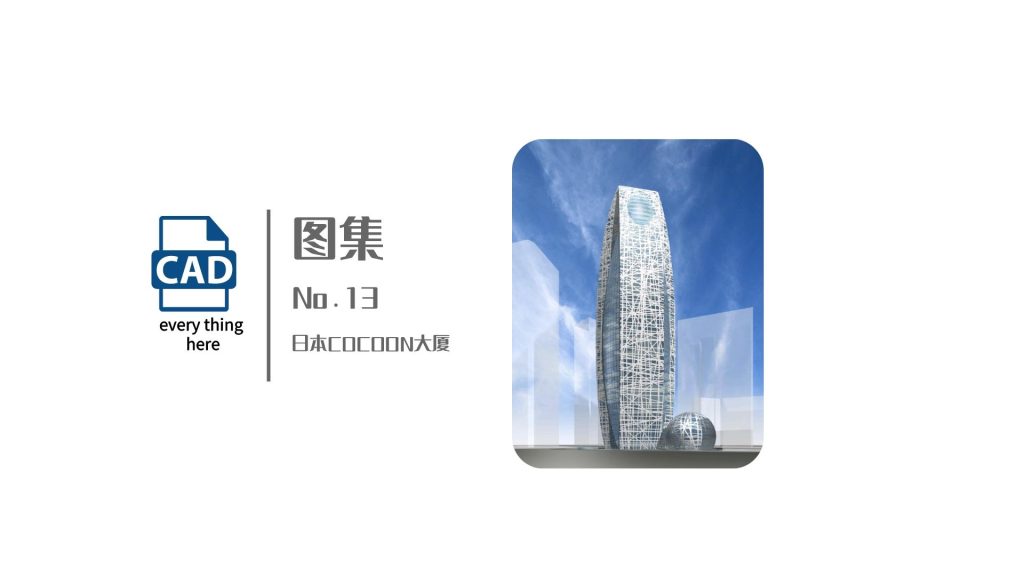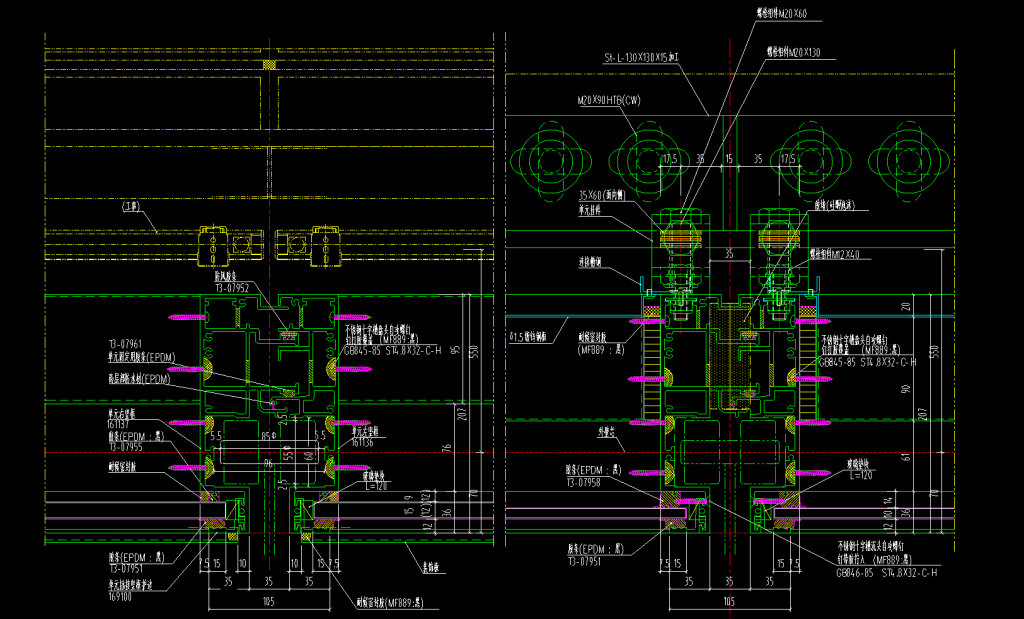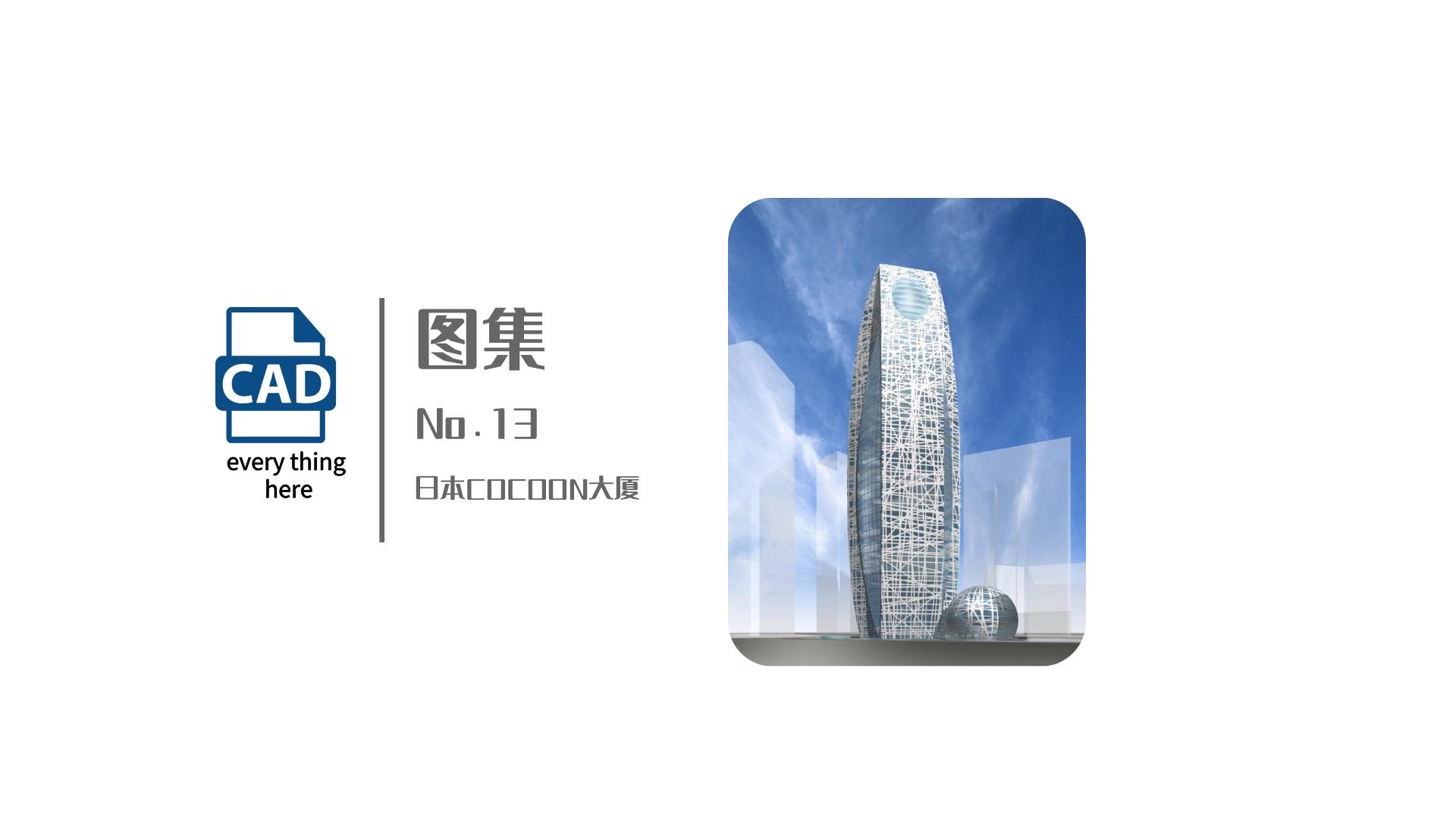

日本COCOON大厦
工程概述:本工程为职业专修学校,位于日本东京都新宿区,主体高度203米,幕墙面积约30000m²。
建筑效果:本工程外墙体为明框单元式玻璃幕墙,白色的装饰板恰似蚕丝一样,环绕在楼体的四周。建筑造型酷似茧蛹,以其独特的外视效果成为举世瞩目的代表性建筑之一。
结构特点:将整体单元有机的分解成三块分体单元进行加工、组装、运输,现场再将分体单元整体装配、吊装,是幕墙技术的一次革新。
性能特点:采用三维空间变位结构,加大幕墙空间调整能力;采用单向排水塞,提高了幕墙水密、气密等性能;采用垫框转接,增强连接刚度,实现了异型单元二面角的可靠连接。
Project Summary: this project is a vocational school building and located at Shinjuku Tokyo Japan. The tower is of 203M high enclosed with curtain wall of 30000 sq.m.
Architectural Effect: The exterior wall of this project is of exposed frame unitized glass curtain wall with “V” shape structure. The white decorative trim cover just like silk engird around the building,which makes the entire building looks like a cocoon. The “cocoon” has become one of the most representative building in the world by its unique exterior appearance.
Structure feature:The entire unit is organically separated into 3 sub-units for fabrication, assemble and transportation. Then assemble and install these sub-units integrally. It can be considered as an innovation of curtain wall technology.
Performance Characteristic: This curtain wall adopts shifted structure in three dimensions to increasing the adjustive capability, use the monodirectional drain plug to increase the watertight and airtight performance, and adopt splice connecting to strengthen the connecting rigidity and achieve the reliable connection between dihedral angels of allotypic units.








评论0